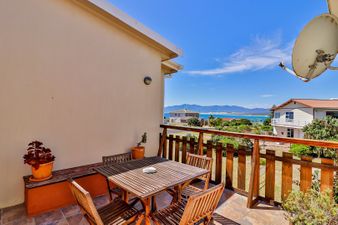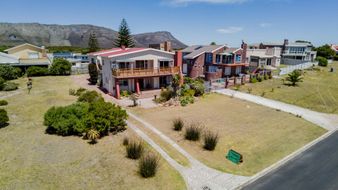Contact Us

6 Bedroom House For Sale in De Kelders
- ZAR
- BWP
- EUR
- GBP
- NAD
- NZD
- AUD
- USD
- ZWL
- ZMW
Monthly Costs HMNS-4552
Monthly Bond Repayment ZAR .
Calculated over years at % with no deposit.Change Assumptions
Affordability Calculator | Bond Costs Calculator | Bond Repayment Calculator | Apply for a BondBond Calculator

Disclaimer: The estimates contained on this webpage are provided for general information purposes and should be used as a guide only. While every effort is made to ensure the accuracy of the calculator, RE/MAX of Southern Africa cannot be held liable for any loss or damage arising directly or indirectly from the use of this calculator, including any incorrect information generated by this calculator, and/or arising pursuant to your reliance on such information.
Mun. Rates & Taxes: ZAR 1500.00
Monthly Levy: ZAR 0.00
Special Levies: ZAR 0.00
Description
Discover the allure of this light-filled and stylish two-story family residence, poised for immediate occupancy and boasting lucrative potential as a Guest-house/Airbnb venture.
Nestled in the serene De Kelders suburb of Gansbaai, this beautifully appointed home, just a three-minute stroll from the ocean, offers a seamless blend of comfort and convenience, with the harbour, restaurants, shops, and other amenities, easily accessible by a short drive.
GROUND FLOOR
The ground floor presents a self-contained dwelling of its own, featuring an extra-large double garage, patio complete with a built-in braai, and a spacious open-plan lounge with a skylight and fireplace. The dining room seamlessly connects to the modern kitchen, complemented by a generously sized scullery.
The spacious master bedroom includes a full en-suite bathroom, alongside an additional bedroom and home-office / study which share a central bathroom.
UPPER FLOOR
The upper floor lends itself to versatile usage, catering to extended family living or functioning as a Guest suite. The floor plan, showcased in the accompanying video, comprises three expansive bedrooms, each with its private bathroom, seating area, kitchenette, and balcony offering beautiful views of Walker Bay. Additionally, a second home-office / study and bedroom share a conveniently located bathroom.
Included with the upper floor are all furnishings, linens, crockery, and cutlery, as well as five TVs and three bar fridges.
Don't miss this opportunity to secure a remarkable family home, (with the added attraction of a potential income) in a fantastic location. Get in touch today to arrange a private viewing.
Features
- 6 Bedrooms
- 6 Bathrooms
- 2.00 Garages
- 6 Ensuites
- 1 Lounge
- 1 Dining Area
- Study
- Balcony
- Patio
- Pool
- Deck
- Spa Bath
- Gym
- Golf Course
- Club House
- Squash Court
- Tennis Court
- Staff Quarters
- Laundry
- Storage
- Walk In Closet
- Built In Cupboards
- Furnished
- Wheelchair Friendly
- Aircon
- TV
- Satellite
- Pets Allowed
- Fence
- Security Post
- Access Gate
- Alarm
- Scenic View
- Sea View
- Kitchen
- Lapa
- Electric Fence
- Built In Braai
- Fire Place
- Garden Cottage
- Jetty Berth
- Scullary
- Pantry
- Guest Toilet
- Entrance Hall
- Bore Hole
- Irrigation System
- Paving
- Garden
- Intercom
- Family TV Room




















































































